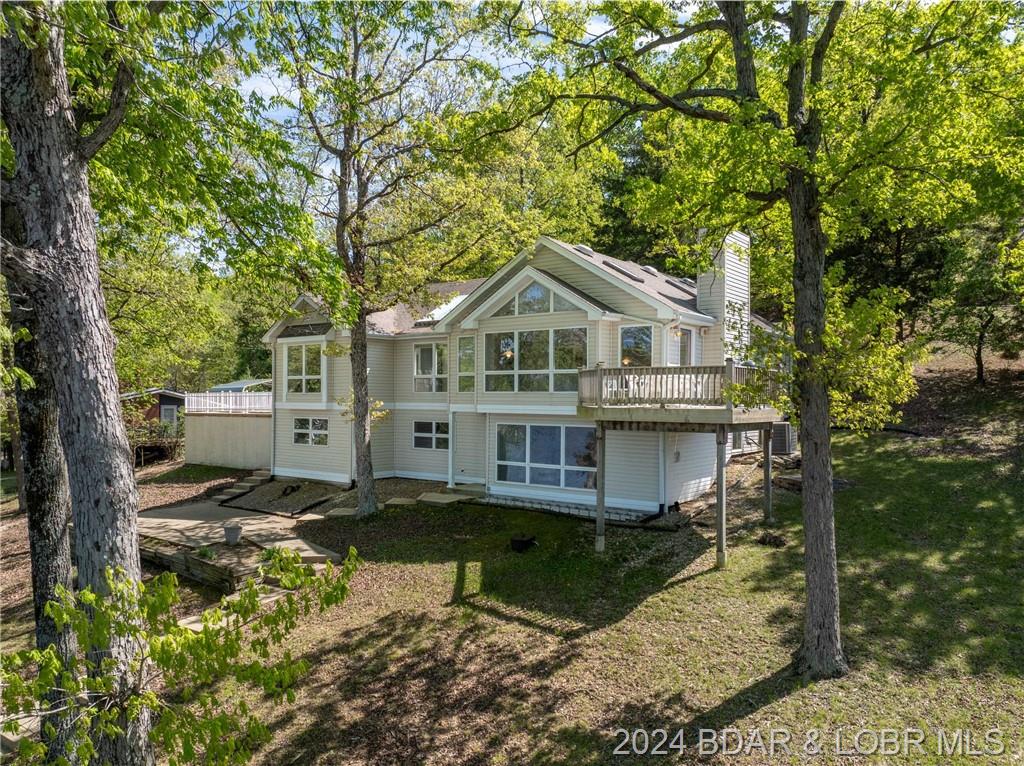257 Red Run Drive Camdenton, MO 65020 $895,000

- 3Beds
- 3Full Baths
- N/AHalf Baths
- 2,609SqFt
- 1970Year Built
- 0.00Acres
Agent Remarks
Spacious, open floor plan with window wall to an expansive view, this 3 bedroom, 3 bath home with 2609SF, 160 of waterfront with a 175 concrete sea wall beckons true Lake Living! The main level consists of an open, very large living area with fireplace, sound system wiring and soaring ceiling with skylights, large open kitchen with lots of storage and Whirlpool and Sub-Zero appliances ready for the chef in your family, master suite is spacious with skylights and master bath with jetted tub, dual vanities and walk-in shower with marble tile flooring and a guest bedroom with bath. The walk-out lower level has a family room with a wide view to the lake, guest bedroom, bath and includes a full refrigerator for ease of entertaining. With a deck on the upper level and a patio on the lower level, you can experience all the lake has to offer. Furnished and includes a 2 well dock with swim platform. Exterior entrances provide access to the workshop with a poured concrete floor and is insulated and a crawl space for additional storage. Contact listing agent for plat and permits. Be sure to watch the video tour!
Association Fees / Info
Bathroom Info
Total Baths: 3.00
Bedroom Info
Room Count: 12
Building Info
Year Built: 1970
Foundation Materials: Concrete Block,Crawl,Poured
Year Updated: 1990
Exterior Features
Fenced: No
Exteriorfeatures
Ext Const: Vinyl
Exterior Features: Deck Open, Patio, Seawall, Shop, Swim Platform
Financial
Special Assessments: 0.00
Rental Allowed: 1
Assess Amt: 0.00
Other Bank Stabilization: ,No,
Foreclosure: No
Garage / Parking
Garage: No
Garage Type: None
Parking Lot: Parking Pad
Driveway: Concrete
Interior Features
Furnished: No
Interior Features: Cable, Ceiling Fan(s), Fireplace, Furnished-Yes, Jetted Tub, Pantry, Skylight(s), Sound System Wiring, Tile Floor, Vaulted Ceiling(s), Walk-In Closet, Walk-In Shower, Window Treatments
Fireplaces: No
Fireplace: 1, Wood Burning
Lot Info
Lot Dimensions: 160X148X118X125
Survey: Yes
Location: Lakefront
Acres: 0.00
Road Frontage: 118.00
Marina Info
Largest Slip Width: 10
Rip Rap: ,No,
Boat Dock Incl: No
Dockable: Yes
Dock Slip Conveyance: Yes
Dock Number: 1
Largest Slip Length: 30
Seawall: No
Num Slips: 2
Pier Permit: ,No,
Ramp Permit: ,No,
Slip Count: 2
Pwc Slip: ,No,
Seawall Permit: 1
Dock: 2 Well, Dock Covered, Swim Pltfrm Attached
Rip Rap Permit: ,No,
Misc
Accessory Permit: ,No,
Inventory Included: ,No,
Auction: No
Mile Marker Area: Big Niangua
Mile Marker: 2
Other
Assessment Includes: None
Property Info
Remodeled Updated: Remodeled
Possible Use: Residential
One Level Living: Yes
Subdivision Amenities: None
Fifty Five Plus Housing: No
Architectural Style: 2 Story, Walkout Lower Level
Included: All appliances, furnishings per inventory list
Property Features: Gentle, View
Ownership: Fee Simple
Zoning: Residential
Parcel Number: 07803300000001018000
Pers Prop Incl: ,No,
Not Included: Personal items
Sale / Lease Info
Legal Description: See Warranty Deed in attachments.
Special Features
Sqft Info
Sqft: 2,609
Tax Info
Tax Year: 2023
Tax Real Estate: 1401.
Unit Info
Utilities / Hvac
Appliances: Dishwasher, Dryer, Garbage Disposal, Microwave, Refrigerator, Stand Alone Icemaker, Stove/Range, Trash Compactor, Washer, Water Soft. Owned
Sewer: Aerated/Septic
High Speed Internet: Yes
Pump Permit: ,No,
Cool System: Central Air
Heat Fuel Type: Electric
Heating: Electric Heat Pump
Electricity: No
Waterfront / Water
Water Type: Private Well
Waterfront Features: Main Channel View, Seawall Concrete
Lake Front Footage: 160