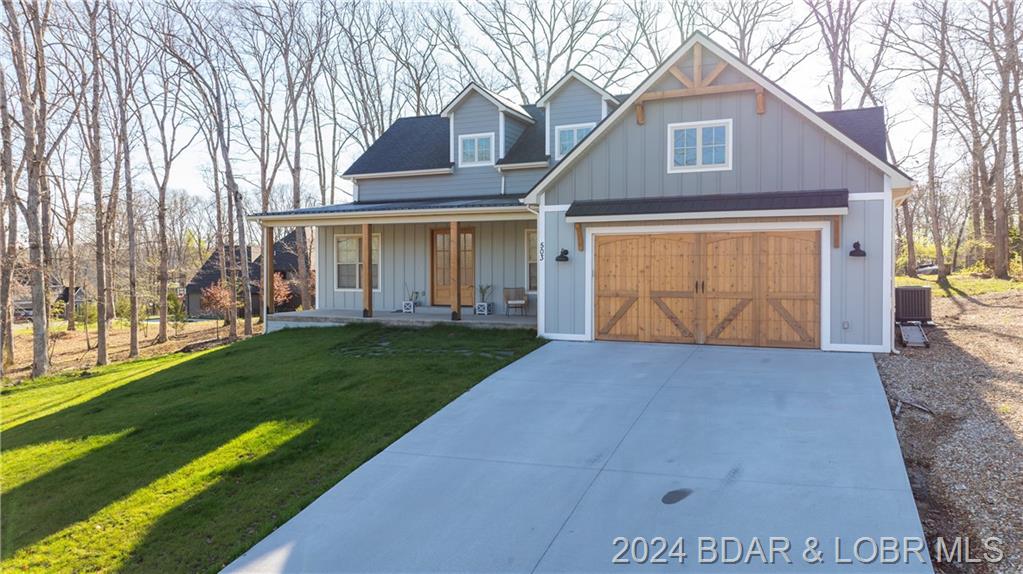503 Osage River Bridge Road Lake Ozark, MO 65049 $490,000

- 3Beds
- 2Full Baths
- 1Half Baths
- 2,097SqFt
- 2023Year Built
- 0.35Acres
Agent Remarks
One year old home located at Osage National Golf Course. You'll love the living room height and all the natural light. This Modern Farmhouse style home even comes furnished! One level living with an open floor plan, 3 beds 2.5 baths, plus office! The main bedroom is sure to impress, don't get lost in your room sized walk in closet. The master bath has custom dual vanity tops and a large walk in shower. The other two bedrooms share a jack and jill style bathroom with separated custom vanity sinks. The Kitchen features a butcher block island with edison light fixure and walk in pantry nearby. Enjoy the outdoors on your covered concrete front and back patios, giving you plenty of room to entertain or even add an outdoor kitchen. Just a short golf cart ride away from Osage National amenities!
Association Fees / Info
Hoa Contact Name: Chrissy Jolley
Hoa Fee: Year
Bathroom Info
Total Baths: 3.00
Bedroom Info
Building Info
Year Built: 2023
Foundation Materials: Slab
Exterior Features
Fenced: No
Exteriorfeatures
Ext Const: Other
Exterior Features: Pool Community, Sprinkler-Auto
Financial
Special Assessments: 0.00
Rental Allowed: 1
Assess Amt: 800.0
Other Bank Stabilization: ,No,
Foreclosure: No
Garage / Parking
Garage: Yes
Garage Type: Attached
Driveway: Concrete
Interior Features
Furnished: No
Interior Features: Auto Sprinkler, Furnished-Yes, Pantry, Vaulted Ceiling(s), Walk-In Closet
Fireplaces: No
Fireplace: None
Lot Info
Lot Dimensions: 96x134x147x118
Survey: ,No,
Location: Golf Course
Acres: 0.35
Marina Info
Rip Rap: ,No,
Boat Dock Incl: No
Dockable: ,No,
Seawall: No
Pier Permit: ,No,
Ramp Permit: ,No,
Pwc Slip: ,No,
Rip Rap Permit: ,No,
Misc
Accessory Permit: ,No,
Inventory Included: ,No,
Auction: No
Other
Assessment Includes: Road
Property Info
Year Assessed: 2024
Possible Use: Residential
One Level Living: Yes
Subdivision Amenities: Club House, Community Pool, Exercise Or Workout Room
Fifty Five Plus Housing: No
Architectural Style: 1 Story
Included: Fridge, dishwasher, microwave, stove, washer, dryer - most furniture - see inventory list
Property Features: Golf
Ownership: Fee Simple
Zoning: Residential
Parcel Number: 125021003008003000
Pers Prop Incl: ,No,
Not Included: Personal items, decor, items not on inventory list
Sale / Lease Info
Legal Description: All of lot 129 Oakmont Village
Special Features
Sqft Info
Sqft: 2,097
Tax Info
Tax Year: 2023
Tax Real Estate: 2624.
Unit Info
Utilities / Hvac
Appliances: Dishwasher, Dryer, Microwave, Refrigerator, Stove/Range, Washer
Sewer: City Sewer
High Speed Internet: Yes
Pump Permit: ,No,
Cool System: Central Air
Heat Fuel Type: Electric
Heating: Electric Heat Pump, Forced Air Electric
Electricity: No
Waterfront / Water
Water Type: City Water