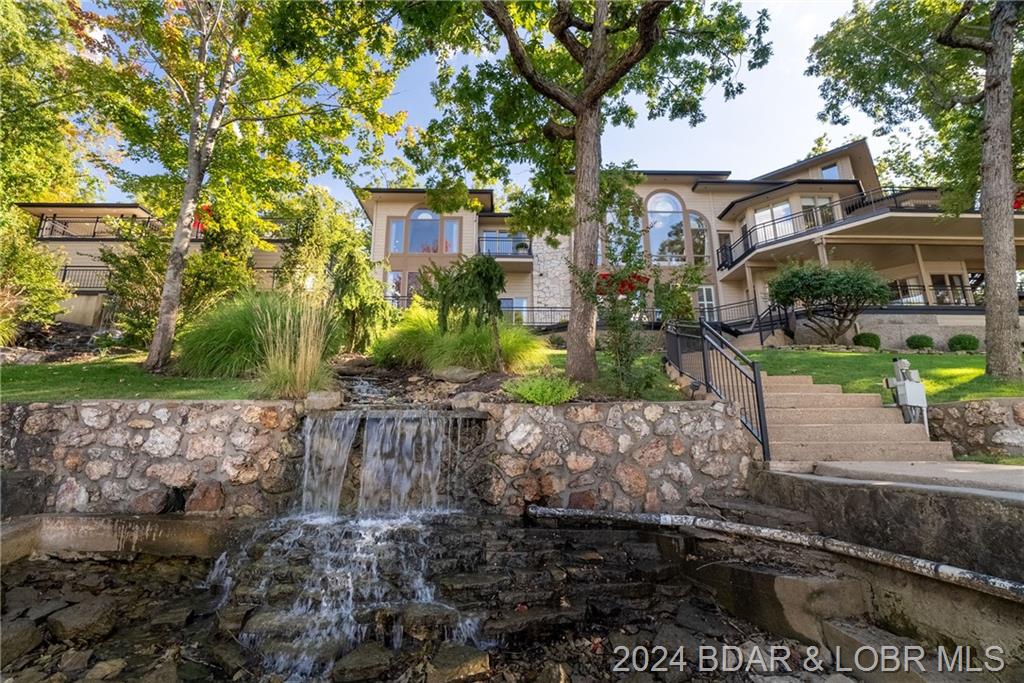63 Joyce's Point Four Seasons, MO 65049 $4,300,000

- 7Beds
- 5Full Baths
- 1Half Baths
- 6,200SqFt
- 1992Year Built
- 1.30Acres
Agent Remarks
One of 6 Mile Cove's finest waterfront estates situated on 200 feet of lakefront inside the cove w/ a breathtaking lake view of Inspiration Point from nearly every angle of the home. This Estate Property is situated on a premier lot that includes a custom built home by Thomas Construction, boasting over 6,200 sq ft offering 7 bedrms, offering 5 spacious en-suites. Multiple entertaining areas w/stately great room that just soaks in the lakeview & massive floor to ceiling stone fireplace. Gourmet kitchen, formal dining & eat in kitchen. Lower level entertaining area with fireplace and bar. 2nd laundry as well. Amazing decks and easy access to the lake & room for golf cart path. Heated pool & cabana area that offers custom shades & awnings and bar area that overlooks the lake, fantastic waterfall & mature landscaping. Custom built 4 well dock incl. an 18x54 slip. The original owners of the home created this for entertaining family & guests & corporate retreats.The parking is amazing as well for all your guests. The majority of furnishings are included with some exclusions. Additional guest home/caretakers home and 3 additional lots are available for additional money.
Association Fees / Info
Hoa Contact Name: Missouri Association Management
Hoa Fee: Year
Bathroom Info
Total Baths: 6.00
Bedroom Info
Room Count: 17
Building Info
Year Built: 1992
Roof Type: Composition
Foundation Materials: Poured
Year Updated: 2014
Exterior Features
Fenced: No
Exteriorfeatures
Ext Const: Eifs, Lap Siding, Rock
Exterior Features: Additional POA Amenities, Deck, Deck Awning, Deck Open, Outdoor Kitchen, Patio-Covered, Pool Private, Seawall, Sprinkler-Auto, Storage Area
Financial
Special Assessments: 0.00
Spec Assess Per: None
Special Assessment Year: 2023
Assess Amt: 850.0
Other Bank Stabilization: ,No,
Foreclosure: No
Garage / Parking
Garage: Yes
Garage Type: Attached, Door Opener(s), Storage, Workshop
Parking Lot: Room To Build
Driveway: Concrete, Extra Parking
Interior Features
Furnished: No
Interior Features: Alarm-Owned, Cable, Ceiling Fan(s), Coffered/Tray Ceilings, Custom Cabinets, Fireplace, Furnished-Part, Jetted Tub, Luxury Vinyl Plank, Pantry, Security System, Sound System Wiring, Tile Floor, Vaulted Ceiling(s), Walk-In Closet, Walk-In Shower, Wet Bar, Window Treatments
Fireplaces: No
Fireplace: 3Plus
Lot Info
Lot Dimensions: varries
Survey: Yes
Location: Lakefront
Acres: 1.30
Marina Info
Largest Slip Width: 18
Rip Rap: ,No,
Boat Dock Incl: No
Dockable: Yes
Dock Slip Conveyance: Yes
Dock Number: 1
Largest Slip Length: 54
Seawall: No
Num Slips: 4
Pier Permit: ,No,
Ramp Permit: ,No,
Slip Count: 4
Pwc Slip: ,No,
Seawall Permit: 1
Dock: 4+ Well, Dock Locker, Dock Pump, Electric, Ship/Shore Power, Water
Rip Rap Permit: ,No,
Misc
Accessory Permit: ,No,
Inventory Included: ,No,
Auction: No
Mile Marker Area: Osage
Mile Marker: 6
Other
Assessment Includes: Other,Reserve,Road
Property Info
Remodeled Updated: Updated
Year Assessed: 2024
Possible Use: Residential
One Level Living: Yes
Subdivision Amenities: Boat Ramp, Boat Trailer Parking, Cable, Campground, Club House, Community Pool, Data Or Internet, Dog Park, Exercise Or Workout Room, Outdoor Pool, Playground, Reserves, Security, Tennis Courts
House Color: Beige
Fifty Five Plus Housing: No
Architectural Style: 2.5 Story, Walkout Lower Level
Included: All appliances ,2 sets washer/dryers, 4 well dock, Stereo Equipment-security, See Inventory list
Property Features: Cable, Four Seasons Amenities, Gentle, Internet Available, Level, Telephone, View
Ownership: Fee Simple
Zoning: Residential
Parcel Number: 01402000000007009000
Pers Prop Incl: ,No,
Not Included: Personal items, hoists, boats, some art work, mahogany bedroom set in Lower level- contract to verify what is conveying
Sale / Lease Info
Legal Description: Lot 551-R (Resub of Lots 550,551) Kay's Point, Camden Co, MO
Special Features
Sqft Info
Sqft: 6,200
Tax Info
Tax Year: 2023
Tax Real Estate: 13215
Unit Info
Utilities / Hvac
Appliances: Built-In Double Oven, Cooktop, Dishwasher, Downdraft Range, Dryer, Garbage Disposal, Microwave, Refrigerator, Washer, Water Soft. Owned
Sewer: Aerated/Septic
High Speed Internet: Yes
Pump Permit: ,No,
Cool System: Central Air
Heat Fuel Type: Electric
Heating: Forced Air Electric, Propane
Electricity: No
Waterfront / Water
Waterfront Features Permits: Seawall Concrete
Water Type: Water District
Waterfront Features: Cove Location, Main Channel View, Seawall Concrete
Lake Front Footage: 200