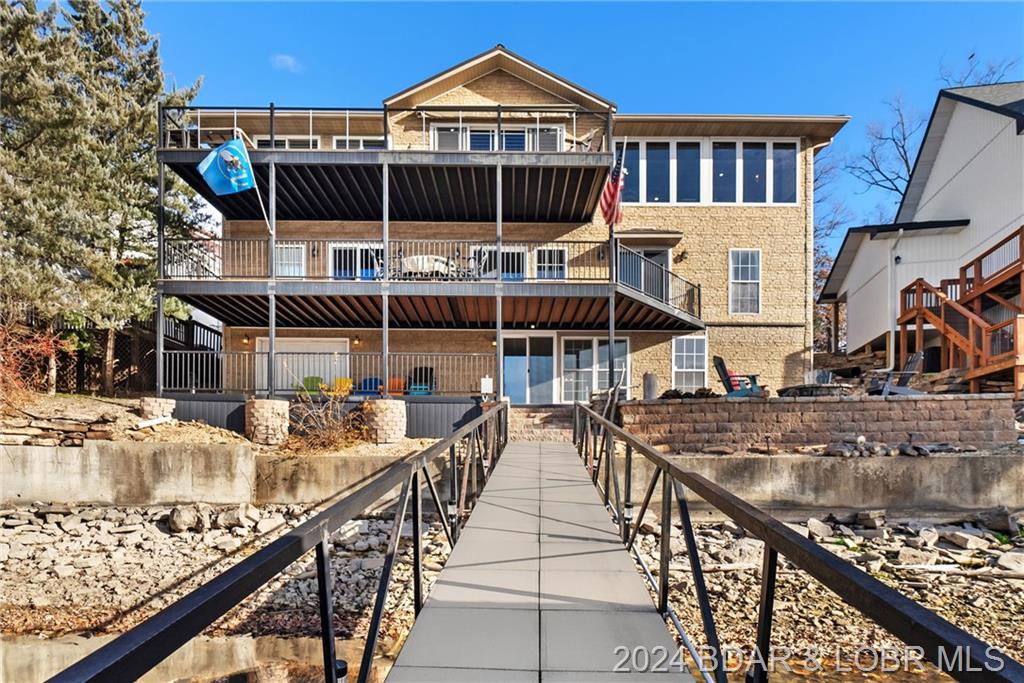120 Wilson Resort Drive Camdenton, MO 65020 $1,300,000 Reduced -$50,000

- 7Beds
- 6Full Baths
- 1Half Baths
- 5,439SqFt
- 2008Year Built
- 0.12Acres
Agent Remarks
INCREDIBLE VIEWS throughout this low maintenance, flat drive, lakefront home! Captivating water views from the front door, main living, kitchen & primary suite. Oversized slider doors lead to a NEW steel deck. Take in water views from bed in SPACIOUS primary suite w/ 2 walk-in closets, jetted tub, onyx walk-in shower & towel warmer. Engineered hardwood floors throughout main living lead to gourmet kitchen equipped w/ built-in double oven, custom cabinets, Poplar wood floating shelves & quartz counters framed by floor to ceiling windows & water views. Large pantry & 1/2 bath w/ laundry is off 1st guest bedroom. Lower level has 4 oversized ensuites, w/ walk-in closets. Family room opens to a covered steel deck w/ water view. Find laundry #2 w/ cork floors. Versatile lowest level is a game room or apartment w/ private entrance leading to covered patio & concrete dock. Enjoy evenings by fire pit on stamped, stained concrete patio that mimics the look of stone. Calm, deep water, even on bustling holiday weekends & off-season. Lower level garage offers storage for water toys. Hardie board siding, community well & septic take maintenance out of equation @ this home made for entertainment.
Association Fees / Info
Hoa Contact Name: Bill Atkins
Hoa Fee: Year
Bathroom Info
Total Baths: 7.00
Bedroom Info
Building Info
Year Built: 2008
Roof Type: Metal
Foundation Materials: Basement,Poured
Year Updated: 2020
Wheel Chair Modified: Accessible Bedroom,Accessible Central Living Area,
Exterior Features
Fenced: No
Exteriorfeatures
Ext Const: Other, Smart Siding
Exterior Features: Additional POA Amenities, Boat Ramp, Deck Awning, Deck Covered, Deck Open, Patio, Patio-Covered, Seawall, Storage Area, Swim Platform
Financial
Special Assessments: 0.00
Rental Allowed: 1
Assess Amt: 773.5
Other Bank Stabilization: ,No,
Foreclosure: No
Garage / Parking
Garage: Yes
Garage Type: Attached, Door Opener(s), Hvac, Storage, Water, Workshop
Parking Lot: Available, Open Parking
Driveway: Concrete
Interior Features
Furnished: No
Interior Features: Basement, Cable, Ceiling Fan(s), Custom Cabinets, Fireplace, Furnishings Available, Jetted Tub, Luxury Vinyl Plank, Pantry, Tile Floor, Vaulted Ceiling(s), Walk-In Closet, Walk-In Shower, Wet Bar, Window Treatments, Wood Floor(s)
Fireplaces: No
Fireplace: 1, Electric
Lot Info
Lot Dimensions: 70X75
Survey: ,No,
Location: Lakefront
Acres: 0.12
Road Frontage: 75
Marina Info
Largest Slip Width: 10
Rip Rap: ,No,
Boat Dock Incl: No
Dockable: Yes
Dock Slip Conveyance: Yes
Dock Number: 1
Largest Slip Length: 32
Seawall: No
Num Slips: 2
Pier Permit: ,No,
Ramp Permit: ,No,
Slip Count: 2
Pwc Slip: Yes
Seawall Permit: 1
Dock: 2 Well, Available, Boat Hoist 2, Dock Covered, Dock Uncovered, Electric, Ship/Shore Power, Sink, Swim Pltfrm Attached, Water
Rip Rap Permit: ,No,
Misc
Accessory Permit: ,No,
Inventory Included: ,No,
Auction: No
Mile Marker Area: Little Niangua
Mile Marker: 2
Other
Assessment Includes: Road,Sewer,Trash,Water
Property Info
Remodeled Updated: Updated
Year Assessed: 2024
Possible Use: Residential
One Level Living: Yes
Subdivision Amenities: Boat Ramp, Boat Trailer Parking, Road Maintenance, Sewer, Trash, Water/Well
House Color: Brown
Fifty Five Plus Housing: No
Architectural Style: 3 Story, Multi Level, Walkout Lower Level
Included: All Kitchen Appliances, Both Sets of W/D, Window Coverings. Dock & lift available for extra funds.
Property Features: Agreements Sewage, Agreements Water, Gentle, Internet Available
Num of Pwc Lift: 1
Ownership: Fee Simple
Zoning: Residential
Parcel Number: 13300600000002006002
Pers Prop Incl: ,No,
Not Included: Some furnishings & decor available for purchase. Make your list & present with offer.
Sale / Lease Info
Legal Description: PT BLK 5
Special Features
Green Features: Flooring, Cork, Programmable Thermostat, Tankless Water Heater
Sqft Info
Sqft: 5,439
Sqft Unf Incl: Lowest level garage for storage purposes only.
Tax Info
Tax Year: 2023
Tax Real Estate: 2296.
Unit Info
Utilities / Hvac
Appliances: Built-In Double Oven, Cooktop, Dishwasher, Dryer, Garbage Disposal, Icemaker, Microwave, Refrigerator, Stack Washer/Dryer, Washer, Water Soft. Owned
Sewer: Central Sewer
High Speed Internet: Yes
Pump Permit: ,No,
Cool System: Central Air
Heat Fuel Type: Natural Gas
Heating: Combination, Forced Air Gas, Heat Pump, Natural Gas
Electricity: No
Waterfront / Water
Waterfront Features Permits: Boat Ramp, Seawall Concrete
Water Type: Community Water
Waterfront Features: Boat Ramp, Main Channel View, Seawall Concrete
Lake Front Footage: 70