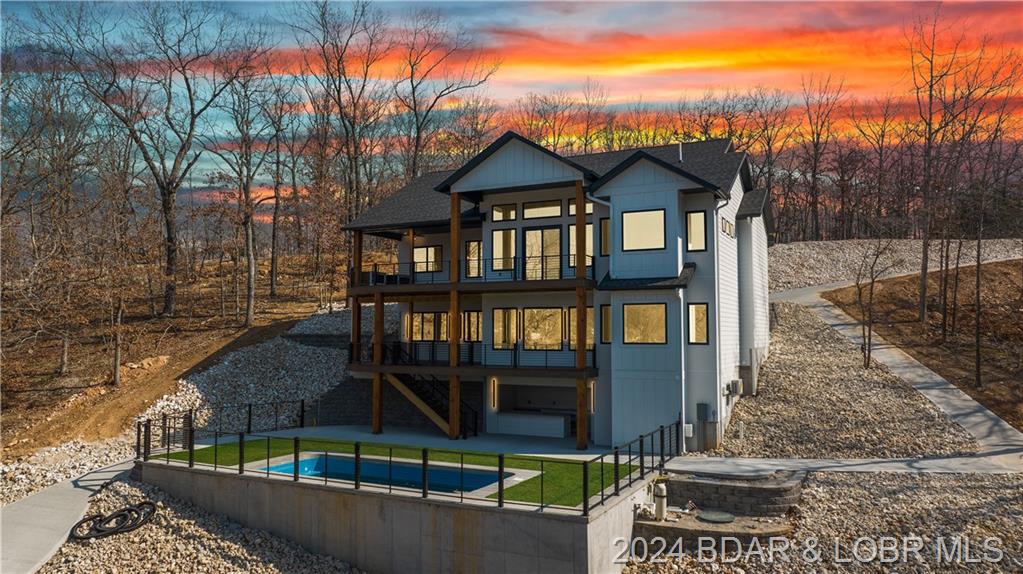193 Beachnut Drive Sunrise Beach, MO 65079 $2,250,000

- 5Beds
- 4Full Baths
- 1Half Baths
- 4,235SqFt
- 2024Year Built
- 1.85Acres
Agent Remarks
A breathtaking new construction home in a new high-end subdivision in Sunrise Beach, Shawnee Preserve. This 5bed/4.5bath is located at the Osage 24MM, nearly 4,300sqft & has the ideal layout w/ the perfect amount of space for full time living, part time living or even a nightly rental. Plenty of indoor & outdoor spaces to entertain family/friends/guests, 294' of cove protected lakefront & approx. 1.85 acres of land so your neighbors aren't on top of you! Cart path from the gentle driveway leads down to the pool deck & right down to the lakefront onto your dock (dimensions of dock in pictures). Pool deck features artificial turf, stamped concrete around the saltwater fiberglass pool, custom bar w/granite counters, half bath & good size storage room. Main lvl living home features composite decking, engineered hardwood floors, stone FP up to vaulted ceiling, quartz counters throughout, Zline appliances, huge butler pantry w/ additional fridge & a master suite with a bathroom you've been dreaming of! Lower level consists of a family room, another 3beds/2baths, 1 being an en-suite w/ another gorgeous bathroom, tile walk-in shower, another large walk-in closet AND hidden safe room!
Association Fees / Info
Hoa Fee: Year
Bathroom Info
Total Baths: 5.00
Bedroom Info
Room Count: 19
Building Info
Year Built: 2024
Roof Type: Architect/Shingle
Foundation Materials: Basement
Exterior Features
Fenced: No
Exteriorfeatures
Ext Const: Smart Siding, Stucco
Exterior Features: Deck Covered, Patio, Patio-Covered, Pool Private, Storage Area
Financial
Special Assessments: 0.00
Rental Allowed: 1
Assess Amt: 1000.
Other Bank Stabilization: ,No,
Foreclosure: No
Garage / Parking
Garage: Yes
Garage Type: Attached, Door Opener(s)
Driveway: Concrete, Extra Parking
Interior Features
Furnished: No
Interior Features: Ceiling Fan(s), Coffered/Tray Ceilings, Custom Cabinets, Fireplace, Furnishings Available, Other, Pantry, Tile Floor, Vaulted Ceiling(s), Walk-In Closet, Walk-In Shower, Wet Bar, Window Treatments, Wood Floor(s)
Fireplaces: No
Fireplace: 1, Electric
Lot Info
Lot Dimensions: 294x117x595x189
Survey: Yes
Location: Lakefront
Acres: 1.85
Road Frontage: 595
Marina Info
Largest Slip Width: 12
Rip Rap: ,No,
Boat Dock Incl: No
Dockable: ,No,
Dock Slip Conveyance: Available
Dock Number: 1
Largest Slip Length: 36
Seawall: No
Num Slips: 2
Pier Permit: ,No,
Ramp Permit: ,No,
Slip Count: 2
Pwc Slip: ,No,
Dock: None, Available
Rip Rap Permit: ,No,
Misc
Accessory Permit: ,No,
Inventory Included: ,No,
Auction: No
Mile Marker Area: Osage
Mile Marker: 24
Other
Assessment Includes: Other,Reserve,Road
Property Info
Year Assessed: 2024
Possible Use: Residential
One Level Living: Yes
Subdivision Amenities: Reserves, Road Maintenance
Fifty Five Plus Housing: No
Architectural Style: 2 Story, Walkout Lower Level
Included: -All kitchen appliances, washer/dryers, TV's, additional beverage fridges inside & out, 2 ice maker appliances. Gas/smoker/blackstone grill for main level deck included; choose which style you want
Property Features: Acreage Wooded, Gentle, Golf Cart Path/Trail
Ownership: Fee Simple
Zoning: Residential
Parcel Number: 07100130000004010000
Pers Prop Incl: ,No,
Not Included: -Additional 1.5 acres (334' of LF)--->Lot 26R across cove is available for extra. FURNITURE is available for extra. Approved Ameren DOCK available for extra.
Sale / Lease Info
Legal Description: LOT 23R
Special Features
Sqft Info
Sqft: 4,235
Sqft Unf Incl: Storage room by 1/2 bath in pool area.
Tax Info
Tax Year: 2023
Tax Real Estate: 2826.
Unit Info
Utilities / Hvac
Appliances: Dishwasher, Dryer, Garbage Disposal, Icemaker, Microwave, Oven, Refrigerator, Stack Washer/Dryer, Stand Alone Icemaker, Stove/Range, Washer
Sewer: City Sewer
High Speed Internet: Yes
Pump Permit: ,No,
Cool System: Central Air, Ductless/Mini Split
Heat Fuel Type: Electric
Heating: Electric Heat Pump
Electricity: No
Waterfront / Water
Water Type: City Water
Waterfront Features: Cove Location
Lake Front Footage: 294