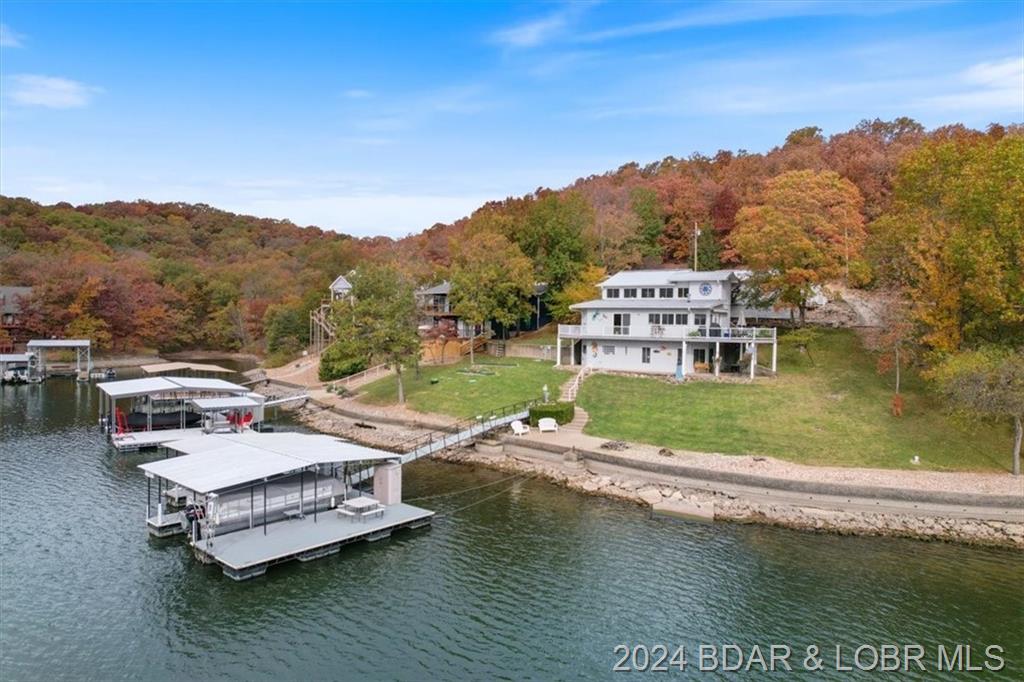1982 Alcorn Hollow Rd. Roach, MO 65787 $999,000 Reduced -$76,000

- 3Beds
- 3Full Baths
- 1Half Baths
- 3,353SqFt
- 2005Year Built
- 0.35Acres
Agent Remarks
Wonderful family home on a beautiful deep water cove. Metal roof and vinyl siding, composite decking so there is minimal outdoor maintenance. Awnings on each side of the house. Inside you will find it is all about the view. Whether you are cooking, reading or relaxing, the view says it all. Each bedroom in the house has it's own on-suite. The kitchen was built with a chef in mind. No upper cabinets to hinder the view. Double workstations, 2 dishwashers, 2 sinks, 2 trash containers, gas cooktop, double oven. Washer/dryer hookups on the top and bottom floor and an elevator to get you anywhere in the house. Gentle slope to the lake. Oversized two car detached garage with a single detached in the driveway and under this garage is storage. Additional parking up top. 1 year home warranty provided at closing.
Association Fees / Info
Hoa Contact Name: Rod Barr
Hoa Fee: Year
Bathroom Info
Total Baths: 4.00
Bedroom Info
Room Count: 17
Building Info
Year Built: 2005
Roof Type: Metal
Foundation Materials: Basement,Poured
Year Updated: 2024
Exterior Features
Fenced: No
Exteriorfeatures
Ext Const: Vinyl
Exterior Features: Deck, Deck Awning, Deck Combination, Deck Covered, Deck Open, Patio, Patio-Covered, Seawall, Sprinkler-Auto
Financial
Special Assessments: 0.00
Spec Assess Per: Year
Rental Allowed: 1
Assess Amt: 1000.
Other Bank Stabilization: ,No,
Foreclosure: No
Garage / Parking
Garage: Yes
Garage Type: Detached, Door Opener(s), Storage
Parking Lot: Available
Driveway: Concrete, Extra Parking, Gravel
Interior Features
Furnished: No
Interior Features: Attic Fan, Basement, Bidet, Cable, Ceiling Fan(s), Elevator, Fireplace, Furnishings Available, Luxury Vinyl Plank, Pantry, Storm Doors, Storm Windows, Tile Floor, Vaulted Ceiling(s), Walk-In Closet, Walk-In Shower, Wet Bar, Window Treatments
Fireplaces: No
Fireplace: 3Plus, Gas
Lot Info
Lot Dimensions: 139x91x132x132
Survey: Yes
Location: Lakefront
Acres: 0.35
Road Frontage: 91
Marina Info
Largest Slip Width: 12
Rip Rap: ,No,
Boat Dock Incl: No
Dockable: Yes
Dock Slip Conveyance: Yes
Dock Number: 1
Largest Slip Length: 28
Seawall: No
Num Slips: 2
Pier Permit: ,No,
Ramp Permit: ,No,
Slip Count: 2
Pwc Slip: Yes
Seawall Permit: 1
Dock: 2 Well, Boat Hoist 1
Rip Rap Permit: ,No,
Misc
Accessory Permit: ,No,
Inventory Included: ,No,
Auction: No
Mile Marker Area: Osage
Mile Marker: 41
Other
Assessment Includes: Road,Sewer,Water,Well
Property Info
Remodeled Updated: Updated
Year Assessed: 2023
Possible Use: Residential
One Level Living: No
Subdivision Amenities: Road Maintenance, Water/Well
House Color: Gray
Fifty Five Plus Housing: No
Architectural Style: 3 Story
Included: Refrigerator, Double Oven, (2) Dishwashers, cooktop, (1) washer/dryer
Property Features: Agreements Sewage, Agreements Water, Internet Available, Moderate, View
Num of Pwc Lift: 1
Ownership: Fee Simple
Zoning: Residential
Parcel Number: 00606101200000001067000
Pers Prop Incl: ,No,
Not Included: All personal items, see excluded list
Sale / Lease Info
Legal Description: TR B
Special Features
Sqft Info
Sqft: 3,353
Tax Info
Tax Year: 2022
Tax Real Estate: 1800.
Unit Info
Utilities / Hvac
Appliances: Built-In Double Oven, Central Vacuum, Cooktop, Dishwasher, Humidifier, Icemaker, Oven, Refrigerator, Stand Alone Icemaker, Washer, Water Soft. Owned
Sewer: On-Site Treatment
High Speed Internet: Yes
Pump Permit: Yes
Cool System: Central Air
Heat Fuel Type: Electric
Heating: Electric Heat Pump, Forced Air Electric, Heat Pump, Propane
Electricity: No
Waterfront / Water
Waterfront Features Permits: Seawall Concrete
Water Type: Shared Well
Waterfront Features: Cove Location, Seawall Concrete
Lake Front Footage: 139