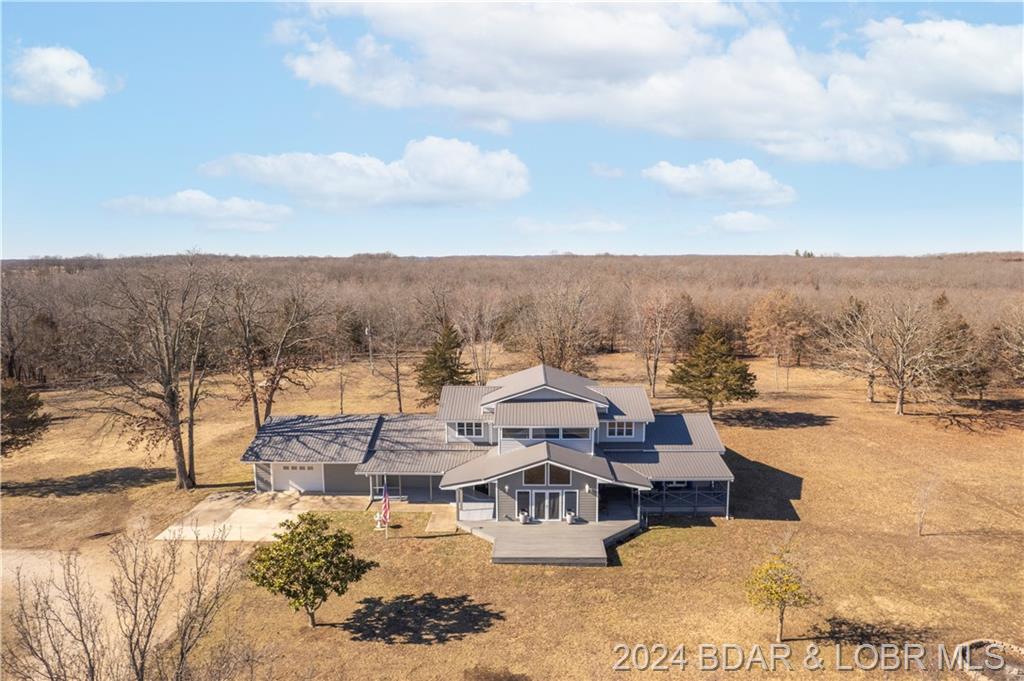1179 Highway 42 Iberia, MO 65486 $849,900 Reduced -$49,600

- 6Beds
- 5Full Baths
- 1Half Baths
- 5,190SqFt
- 1999Year Built
- 20.00Acres
Agent Remarks
Perfect for Multi Family or Bed N Breakfast! Nestled on 20 acres, this Massive 6-Bed, 5.5-Bath Homestead offers 5190SF of luxurious living. A newer metal roof, composite decking, and leaf-repellent gutters enhance the exterior. Inside, 3 water heaters and a Culligan water filtration system ensure comfort. The common area boasts a Chef's Kitchen, 10-burner stove, 2 ovens, and Butler's pantry. Four units plus an upstairs retreat w/ 2 bedrooms and a living room, w/ soundproof covering installed under the wood floors, and 3 mini-splits for climate control. Tailored spaces include the honeymoon suite, pond suite, and deck suite, each offering unique amenities including three kitchenettes. One unit off the common area provides a full bath, bedroom with East deck access, and a full kitchen. Outdoor features a serene pond that graces the north side, while multiple decks, including 3 new ones on the lower level, invite moments of reflection. An oversized 1-car garage with storage, propane heating, and captivating views completes this idyllic picture. This homestead transcends living, blending comfort and versatilityan invitation to a life where enchantment meets everyday living.
Association Fees / Info
Hoa Fee: None
Bathroom Info
Total Baths: 6.00
Bedroom Info
Building Info
Year Built: 1999
Roof Type: Architect/Shingle
Foundation Materials: Poured
Year Updated: 2023
Exterior Features
Fenced: No
Exteriorfeatures
Ext Const: Vinyl
Exterior Features: Deck, Deck Covered, Deck Open, Patio, Patio-Covered, Porch, Storage Area, Storage Shed
Financial
Special Assessments: 0.00
Spec Assess Per: None
Assess Amt: 0.00
Other Bank Stabilization: ,No,
Foreclosure: No
Garage / Parking
Garage: Yes
Garage Type: Attached, Door Opener(s), Storage
Parking Lot: Open Parking
Driveway: Concrete
Interior Features
Furnished: No
Interior Features: Ceiling Fan(s), Fireplace, Furnished-Part, Furnishings Available, Jetted Tub, Pantry, Tile Floor, Walk-In Closet, Walk-In Shower, Wet Bar, Wood Floor(s)
Fireplaces: Yes
Fireplace: 2, Electric, Gas
Lot Info
Lot Dimensions: 20 acres
Survey: ,No,
Location: Cntry/Offshr (Out of City Lmts)
Acres: 20.00
Marina Info
Rip Rap: ,No,
Boat Dock Incl: No
Dockable: ,No,
Dock Slip Conveyance: No
Seawall: No
Pier Permit: ,No,
Ramp Permit: ,No,
Pwc Slip: ,No,
Dock: None
Rip Rap Permit: ,No,
Misc
Accessory Permit: ,No,
Inventory Included: ,No,
Auction: No
Other
Assessment Includes: None
Property Info
Remodeled Updated: Remodeled
Year Assessed: 2023
Possible Use: Multi-Family, Residential
One Level Living: Yes
Subdivision Amenities: None
Fifty Five Plus Housing: No
Architectural Style: 2 Story
Included: 2 Refrigerators, 10 Burner Stove w/ Double Ovens, Dishwasher, 2 Washers and 2 Dryers
Property Features: Acreage Open, Acreage Wooded, Agreements Rd., Easement, Level
Ownership: Fee Simple
Zoning: Residential
Parcel Number: 168028000000009000
Pers Prop Incl: ,No,
Not Included: furniture and personal items (furniture available for additional price)
Sale / Lease Info
Legal Description: LEGAL TO GOVERN:NE4 SE4 EXC PCL 9.1Acres: 20.00
Special Features
Sqft Info
Sqft: 5,190
Sqft Unf Incl: Garage is 812SF (not included in Total SF)Garage was added in 2005
Tax Info
Tax Year: 2023
Tax Real Estate: 2706.
Unit Info
Utilities / Hvac
Appliances: Dishwasher, Dryer, Garbage Disposal, Microwave, Oven, Refrigerator, Stove/Range, Washer, Water Soft. Owned
Sewer: Lagoon
High Speed Internet: Yes
Pump Permit: ,No,
Cool System: Central Air, Ductless/Mini Split
Heat Fuel Type: Propane
Heating: Ductless/Mini Split, Propane
Electricity: No
Waterfront / Water
Water Type: Private Well