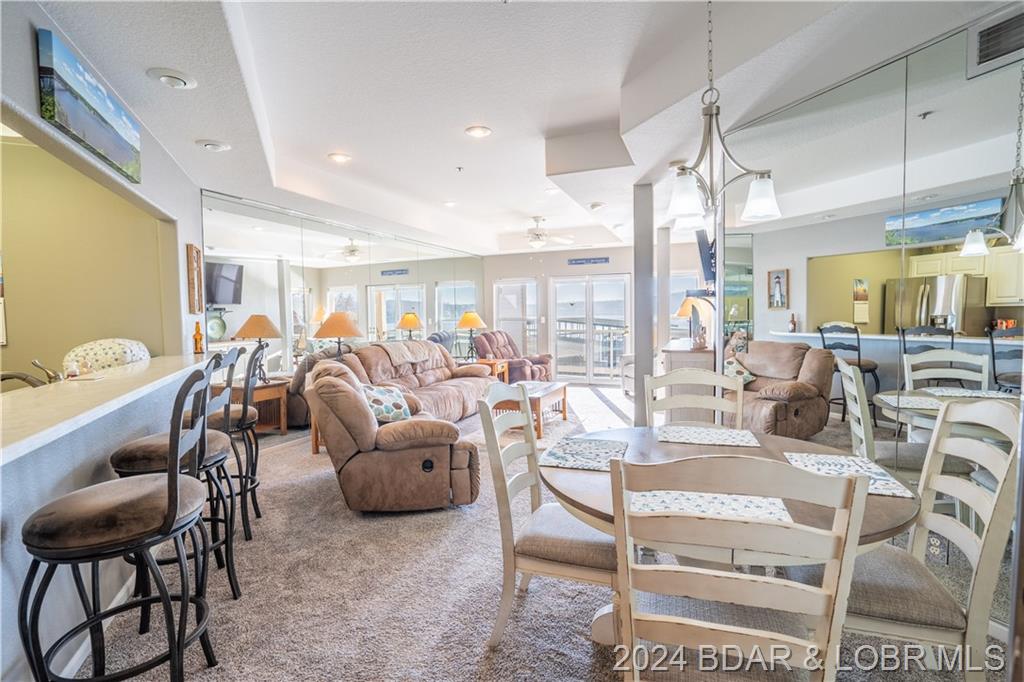214 Emerald Bay Drive UNIT 1D Lake Ozark, MO 65049 $384,900 Reduced -$4,100

- 3Beds
- 2Full Baths
- N/AHalf Baths
- 1,400SqFt
- 1999Year Built
- 0.00Acres
Agent Remarks
This beautiful lakefront condo in Emerald Bay offers a fantastic opportunity for a serene and luxurious lifestyle. With its scenic views of the Main Channel, this 3-bedroom, 2-bath end unit offers a perfect blend of comfort and style. The recent remodel has given this condo a contemporary look with modern finishes. The floor plan also allows for spacious living. Corian countertops, composite sink, backsplash, and stainless-steel appliances contribute to the sleek and elegant updated kitchen. The main living areas feature custom Newer carpet and laminate flooring creating a cohesive and modern look. The master Suite is also a highlight, boasting a beautifully updated bathroom, with walk-in shower, and direct access to your lakeside deck. This private space allows you to enjoy breathtaking views of the lake. Additionally, the unit's proximity to the community dock, a 12x32 boat slip, clubhouse, and pool ensures easy access to various amenities, making transitions to lake life seamless. Whether you're looking for a personal lifestyle upgrade or an investment opportunity, this lakefront condo in Emerald Bay offers the perfect combination of comfort, style, and convenience.
Association Fees / Info
Hoa Contact Name: Lakefront Property Management
Hoa Fee: Quarter
Bathroom Info
Total Baths: 2.00
Bedroom Info
Room Count: 7
Building Info
Year Built: 1999
Roof Type: Architect/Shingle
Year Updated: 2021
Condo Style: 1 Level
Exterior Features
Fenced: No
Exteriorfeatures
Exterior Features: Club House, Deck Covered, Pool Community, Tennis Court(s)
Financial
Special Assessments: 2617.
Spec Assess Per: Year
Special Assessment Year: 2024
Rental Allowed: 1
Assess Amt: 1497.
Other Bank Stabilization: ,No,
Foreclosure: No
Garage / Parking
Garage: No
Garage Type: None
Parking Lot: Available
Driveway: Blacktop
Interior Features
Furnished: No
Interior Features: Auto Sprinkler, Cable, Ceiling Fan(s), Furnished-Part, Laminate Flooring, Storm Doors, Walk-In Closet, Walk-In Shower
Fireplaces: No
Fireplace: None
Lot Info
Survey: ,No,
Location: Lakefront
Acres: 0.00
Marina Info
Largest Slip Width: 12
Rip Rap: ,No,
Boat Dock Incl: No
Dockable: ,No,
Dock Slip Conveyance: Yes
Dock Number: 1
Largest Slip Length: 32
Seawall: No
Num Slips: 1
Pier Permit: ,No,
Ramp Permit: ,No,
Slip Count: 1
Pwc Slip: ,No,
Dock: 1 Well
Rip Rap Permit: ,No,
Misc
Accessory Permit: ,No,
Inventory Included: ,No,
Auction: No
Mile Marker Area: Osage
Mile Marker: 14
Other
Assessment Includes: Cable,Dock,Dock Reserve,Internet,Reserve,Road,Sewe
Property Info
Remodeled Updated: Updated
Year Assessed: 2023
One Level Living: Yes
Subdivision Amenities: Cable, Community Pool, Data Or Internet, Sewer, Tennis Courts, Water/Well
House Color: White
Fifty Five Plus Housing: No
Ownership: Fee Simple
Parcel Number: 01702600000005069106
Pers Prop Incl: ,No,
Not Included: Furnishings and personal belongings
Sale / Lease Info
Legal Description: UNIT 114 BLDG 1, 1ST ADD, PHASE II
Special Features
Sqft Info
Sqft: 1,400
Tax Info
Tax Year: 2023
Tax Real Estate: 1279.
Unit Info
Unit: 1D
Unit Level: Down From Parking
Utilities / Hvac
Appliances: Dishwasher, Dryer, Garbage Disposal, Microwave, Refrigerator, Stove/Range, Washer
Sewer: City Sewer
High Speed Internet: Yes
Pump Permit: ,No,
Cool System: Central Air
Heat Fuel Type: Electric
Heating: Forced Air Electric
Electricity: No
Waterfront / Water
Water Type: Community Water